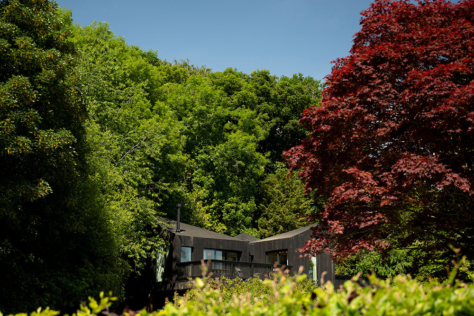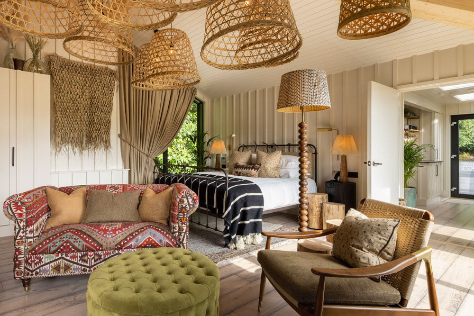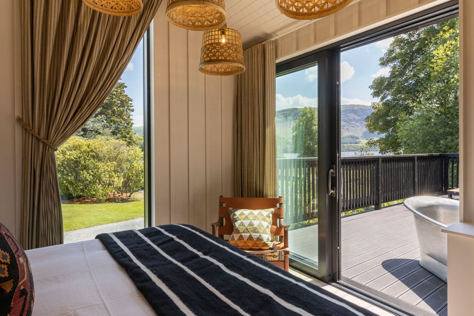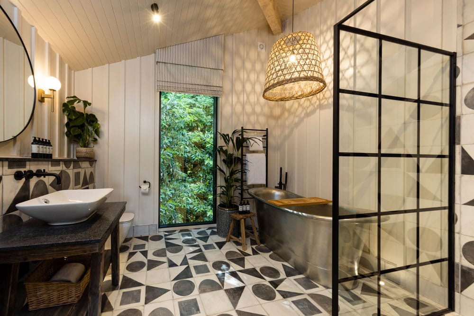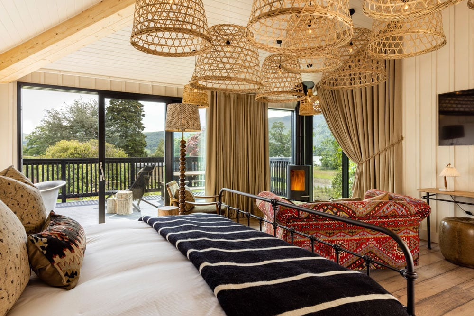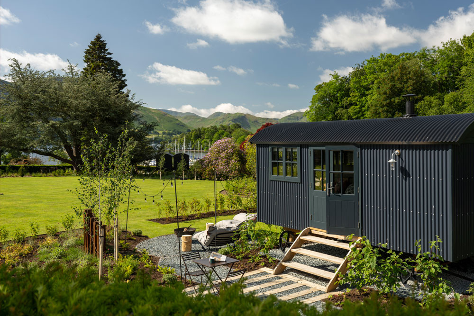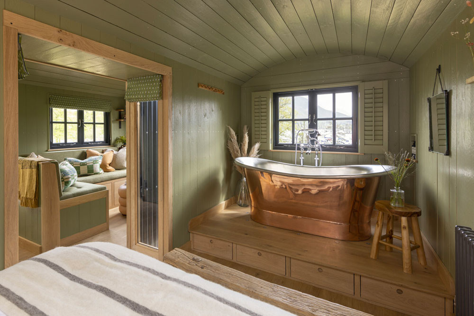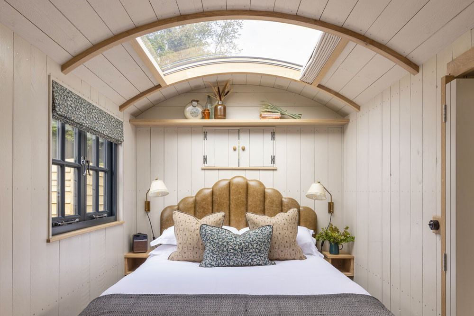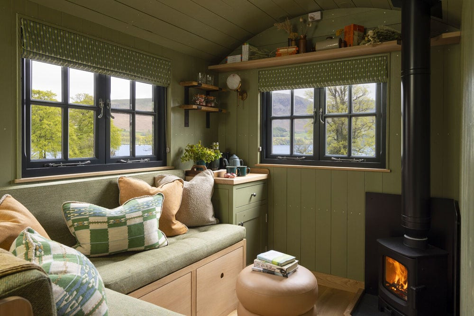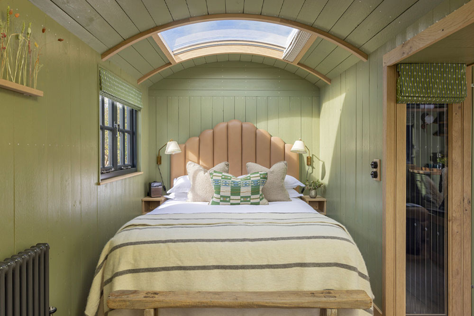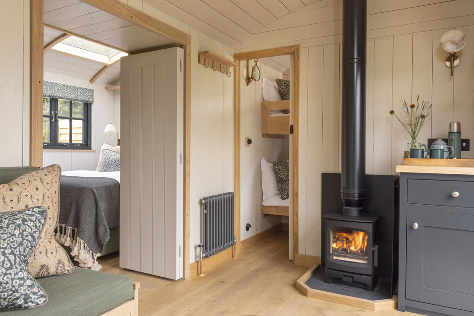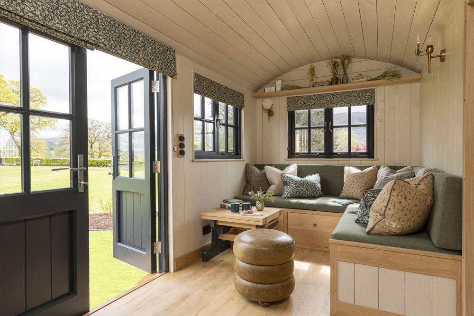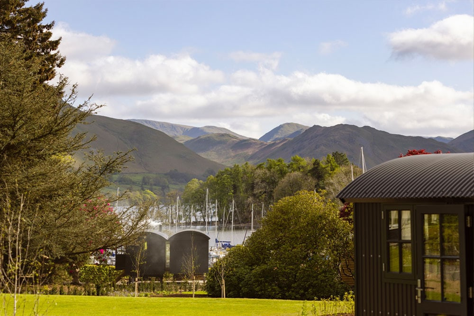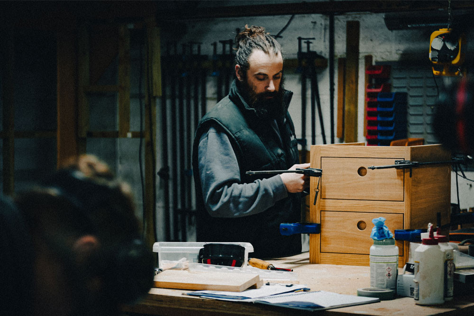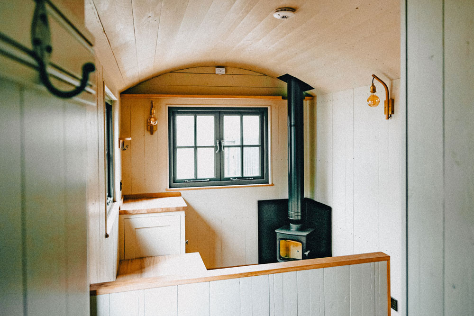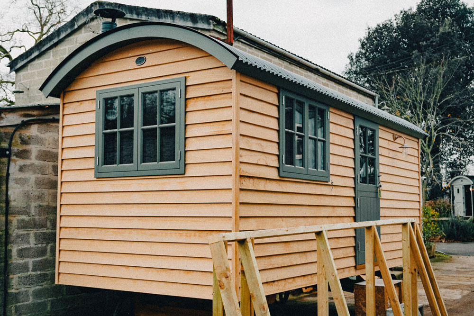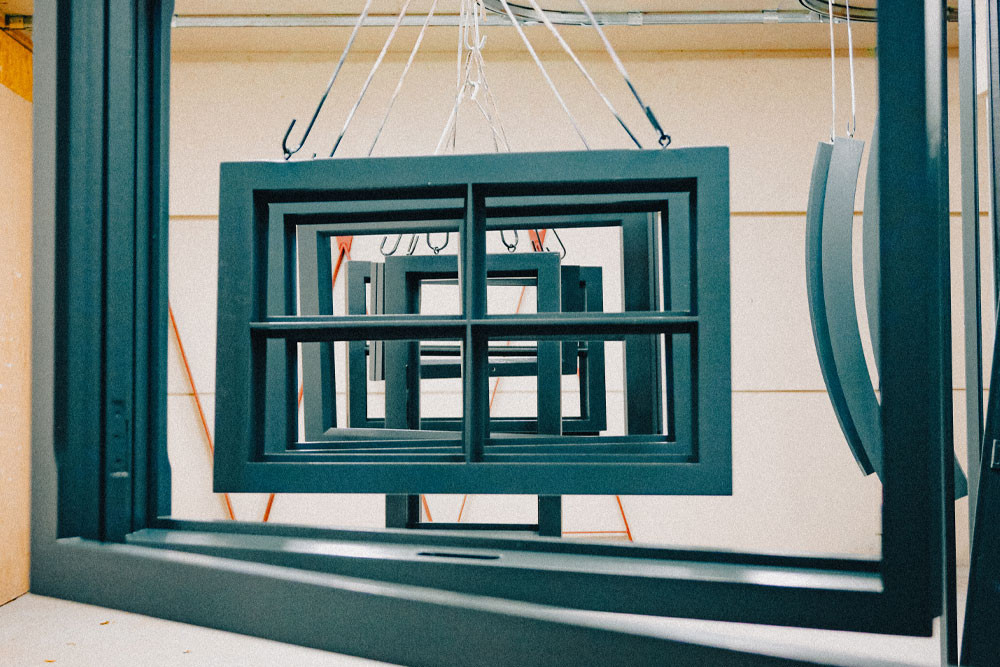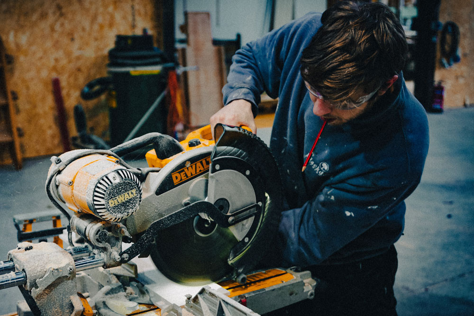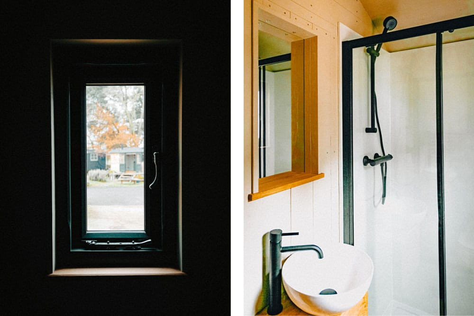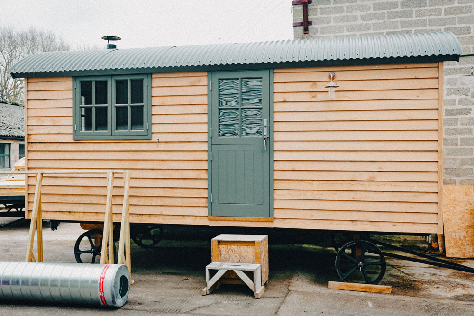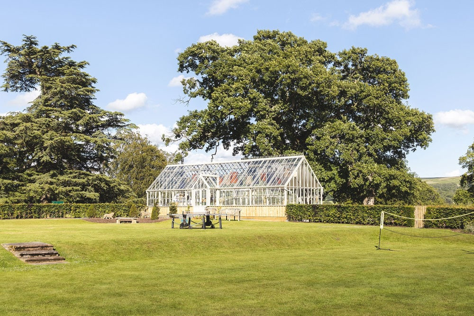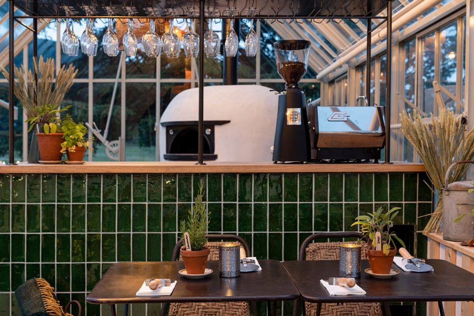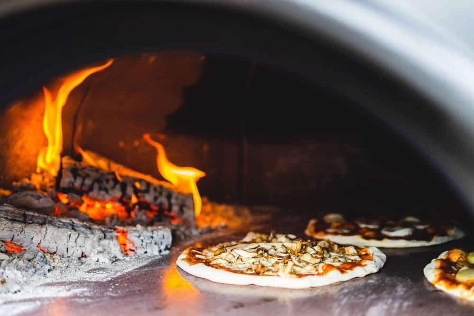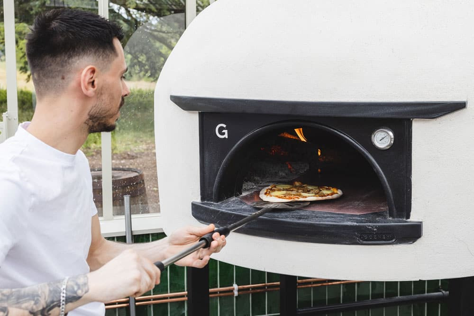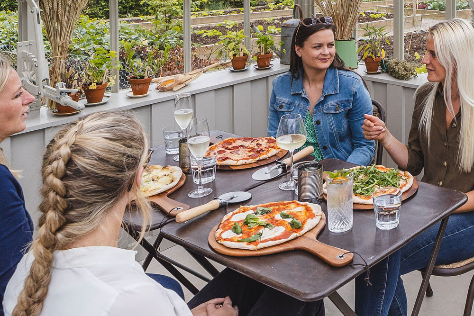Introducing: Outside
(6 minute read)
Gazing down from the trees, or admiring the starry heavens above… There are plenty of intriguing perspectives to explore with Outside: our naturally inspiring collection of new rooms and spaces that give you the chance to stay even closer to the wild.
A contemporary treehouse with floor-to-ceiling views of the lake. Six handcrafted oak shepherd huts with stargazing roofs over freestanding double beds, including three family huts with bunk rooms. A Victorian-style glasshouse offering everything from wood-fired feasts to garden yoga sessions. Outside is our imaginative new collection of rooms and spaces designed to expand guests’ horizons and deepen their connection with the striking outdoor setting and active lifestyle that draws them here.
“The whole set – the treehouse, shepherd huts, Glasshouse and rebuilt Sheep Shed – will bring a new energy and buzz,” says Another Place CEO Will Ashworth. “We’re blending great hospitality and novel experiences with a sublime natural environment.”
Architect-designed and an impressive 70m2, the new treehouse sits in a secluded spot with striking views.
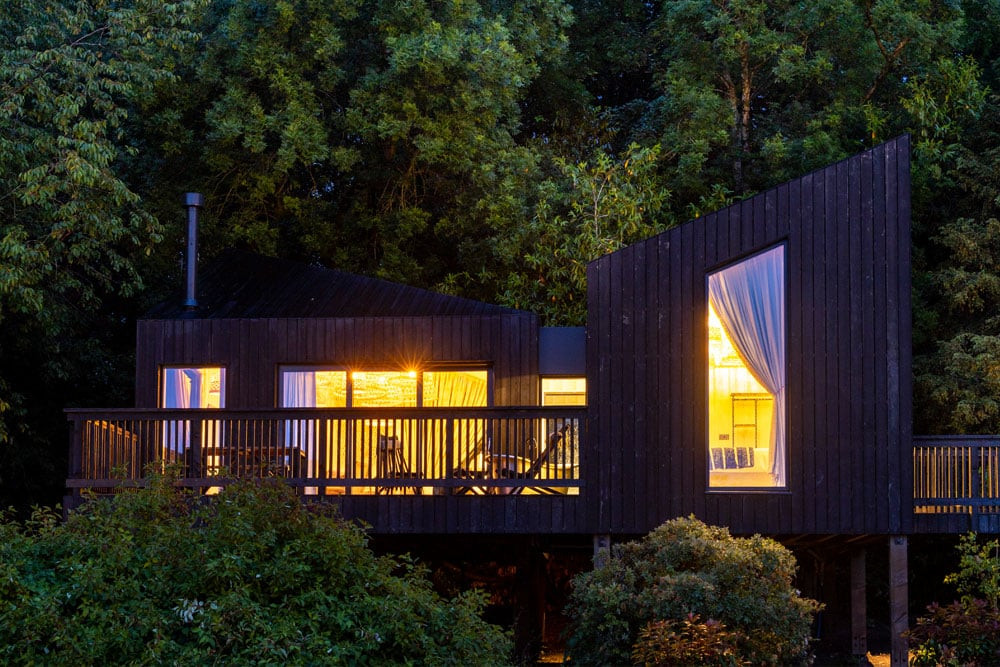
Sleeping in the trees
Architect-designed and an impressive 70m2, the new treehouse rests in a secluded spot with striking views, and is accessed by a bridge. But don’t let these playful touches fool you. “The treehouse will be one of a kind, and the biggest accommodation on offer in any of our locations,” says Will.
Its three different sections – two double bedrooms and a bathroom – are connected by glazed walkways. Partly surrounded by oak, ash and yew trees, two sides of the structure have unbroken views across the lake and fells. Fulfilling every childhood tree-dwelling dream, a large outdoor deck houses a freestanding bath so guests can soak their worries away beneath the leafy canopy. Inside, a log burner, inviting sofa area and reclaimed oak floors reveal a thoughtful approach inspired by the interior design of the hotel’s main rooms and the award-winning beach lofts at Watergate Bay (created by the same team).
Built on a wooden frame and using an eco screw pile system for its foundations, the treehouse is concrete-free and won’t cause any damage to the mature trees in its setting.
Shepherd huts with built-in stargazing
For the six beautifully handcrafted shepherd huts, Will and his team collaborated with Blackdown Shepherd Hut company. With its workshop of expert joiners and carpenters in Ilminster, Somerset, Blackdown is one of the UK’s leaders in creating high spec contemporary shepherd hut experiences.
Each hut takes over 600 man hours to create and the craftmanship is evident right down to the tiniest dovetail detail. Heavy iron door handles, sustainable French oak cladding, Scandinavian pine and eucalyptus for the interiors and authentic foundry cast wheels.
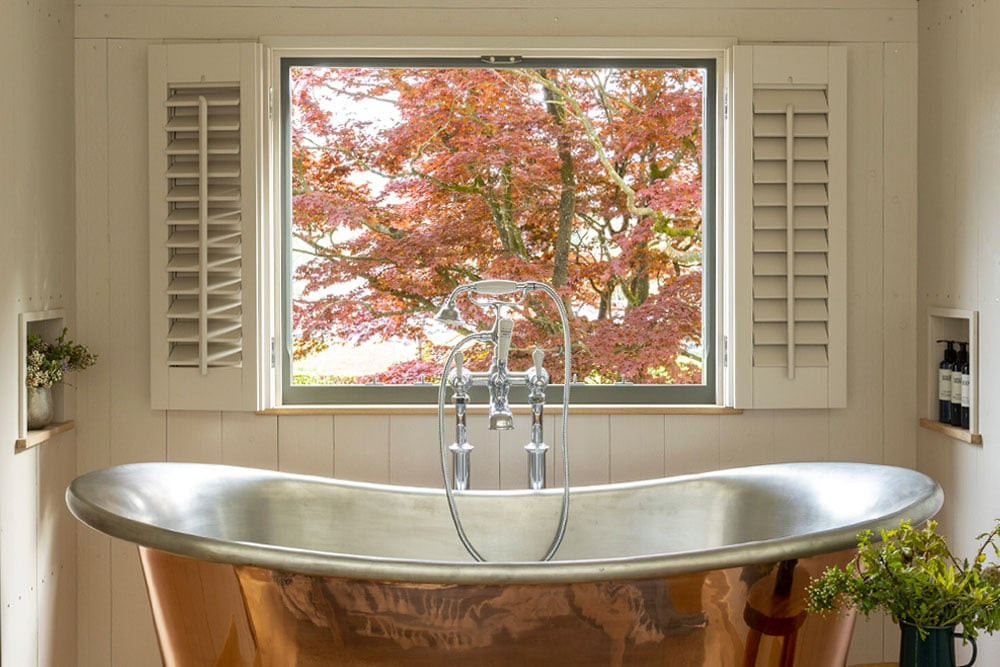
One side features a stargazing roof over a freestanding double bed – allowing guests to gaze at the night sky while cosy under the covers.
Each unit is 4.7m x 2.07m and includes a ‘brace’ of two units making a complete shepherd hut, joined with a glass walkway for maximum natural light and connection to the outdoors. These huts are designed to be in the wild.
One side features a stargazing roof over a freestanding double bed – allowing guests to gaze at the night sky while cosy under the covers – along with a freestanding bath in a generous double window (or, for the family shepherd huts, an extra bunk room instead of the bath). The adjoining hut houses a lounge area, bathroom with shower, log burner and pantry.
The three couples’ huts – secluded by rhododendron groves – have lake views. And they all have their own landscaped areas (designed by landscape architect Laurel Truscott) with a morning terrace decking, swing sofas or rocking chairs, and bean bags for taking in the fresh air and big skies.
“They are going to be absolutely charming,” says Will. “And the quality of artisan joinery within these huts – which are made of FSC-certified French oak – is exceptional. I’ve been bowled over by their quality.”
Sustainability continues to be a central focus, with reclaimed flooring and tiles, 100% renewable electricity, and heating from the biomass boiler.
Interior designer Matt Hulme of Dynargh Design (who recently revamped our Georgian suites), has worked closely with Blackdown and Harrison Pitt Architects (who designed the treehouse) to combine colours, textiles, lighting, fixtures and fittings that are a natural continuation of the Another Place design philosophy.
Sustainability continues to be a central focus, with reclaimed flooring and tiles, 100% renewable electricity, and heating from the hotel’s biomass boiler.
Glass heart
The 14m x 5m Victorian-style Glasshouse, created by Hartley Botanic, will sit in the grounds – the closest building to the lakeshore – as a focal point for all guests.
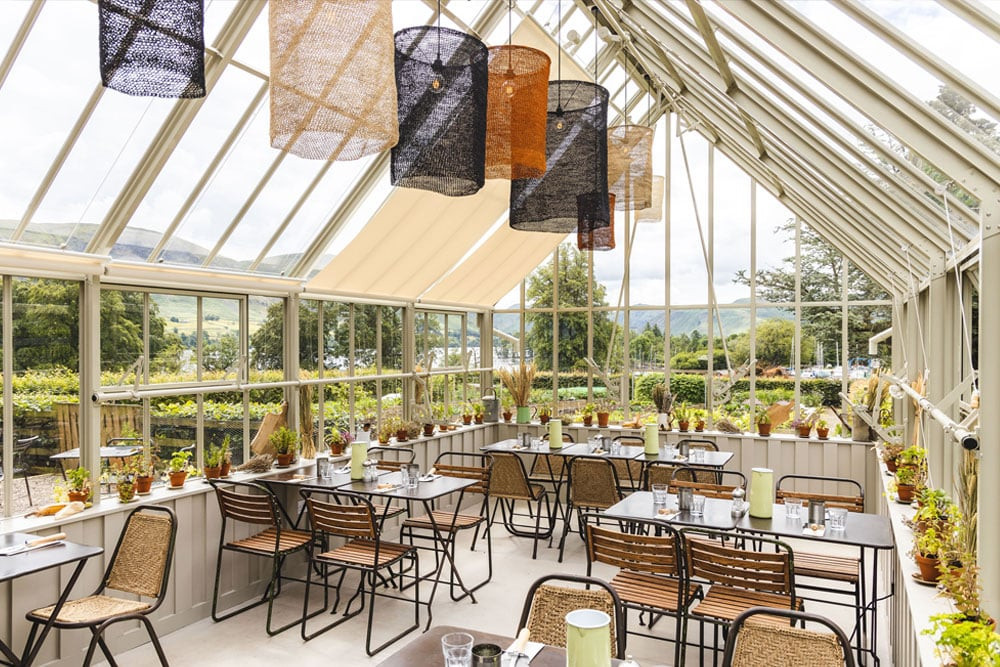
Guests can have breakfast, coffee, lunch, woodfired pizzas and feast nights – or do yoga and creative workshops in this flexible space.
The Glasshouse will also be next to the kitchen garden, which will supply Glasshouse chefs with produce, and grow some edible plants inside – from tomato vines to fresh herbs.
Guests can have breakfast, coffee, lunch, woodfired pizzas and feast nights – or do yoga and creative workshops in this flexible space. There will be a small terrace outside, for making the most of the lake and mountain views in warm weather.
And finally, Outside will also feature a rebuilt ‘Sheep Shed’ lakeside cabin for warm year-round changing, showers, wetsuit drying post-swim, paddleboard, kayak, and everything else that beckons on Britain’s second-largest lake.
Book your stay and experience Outside for yourself:
