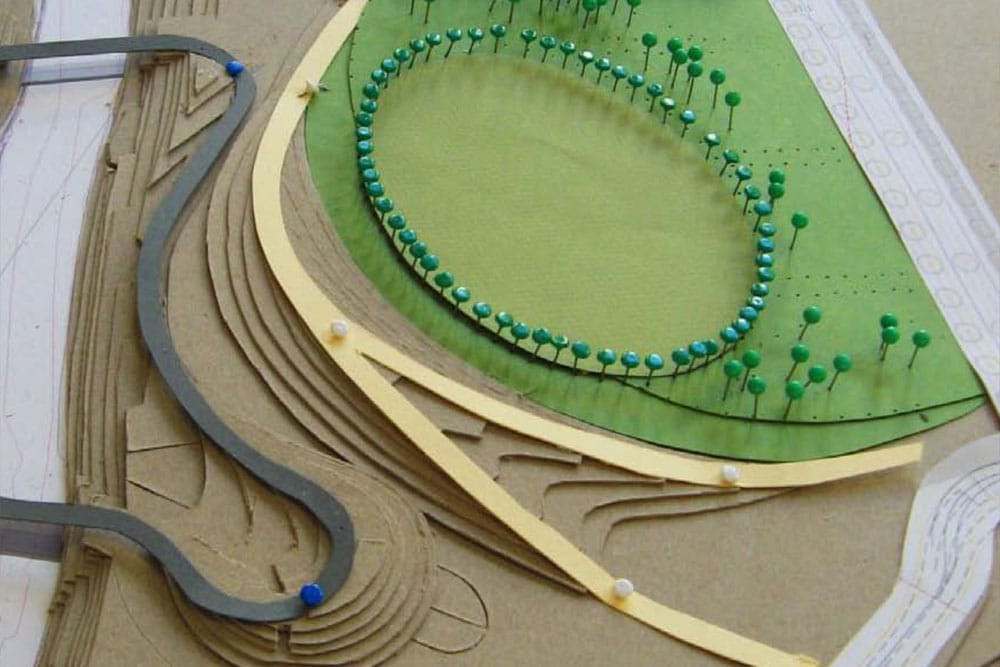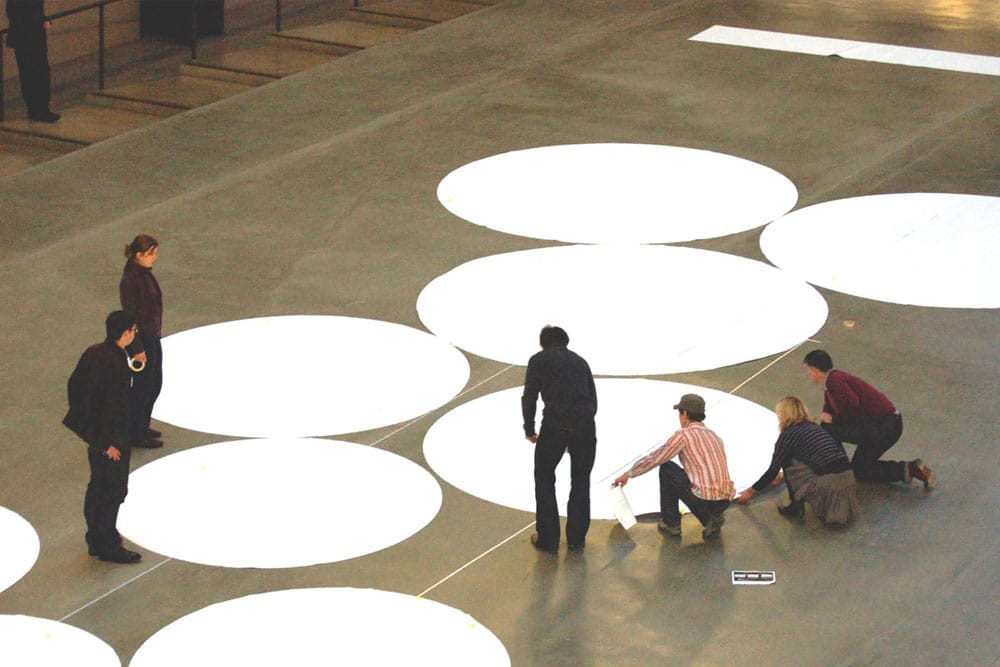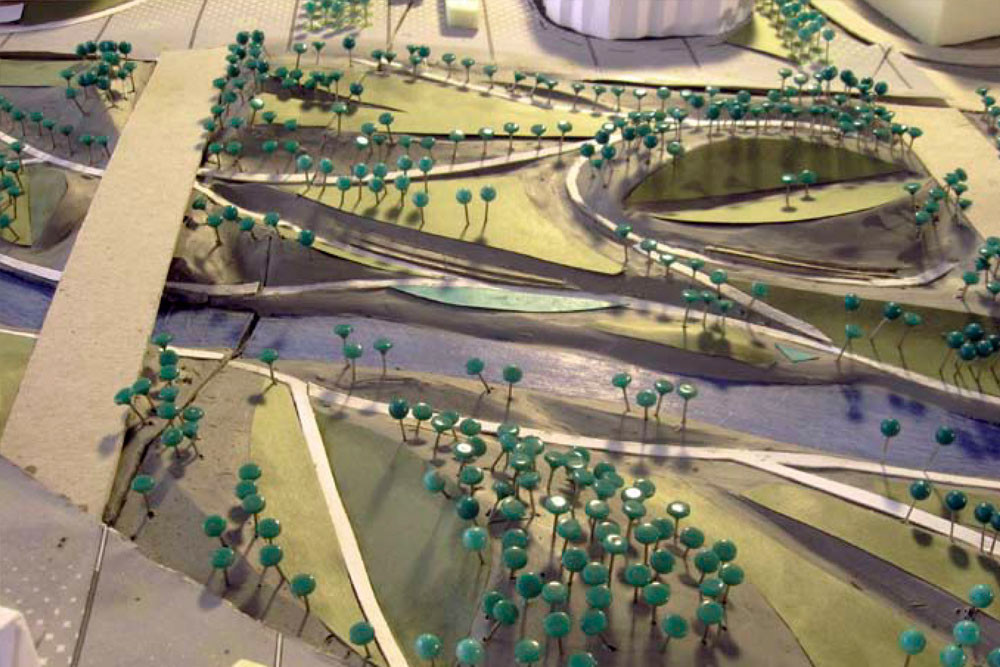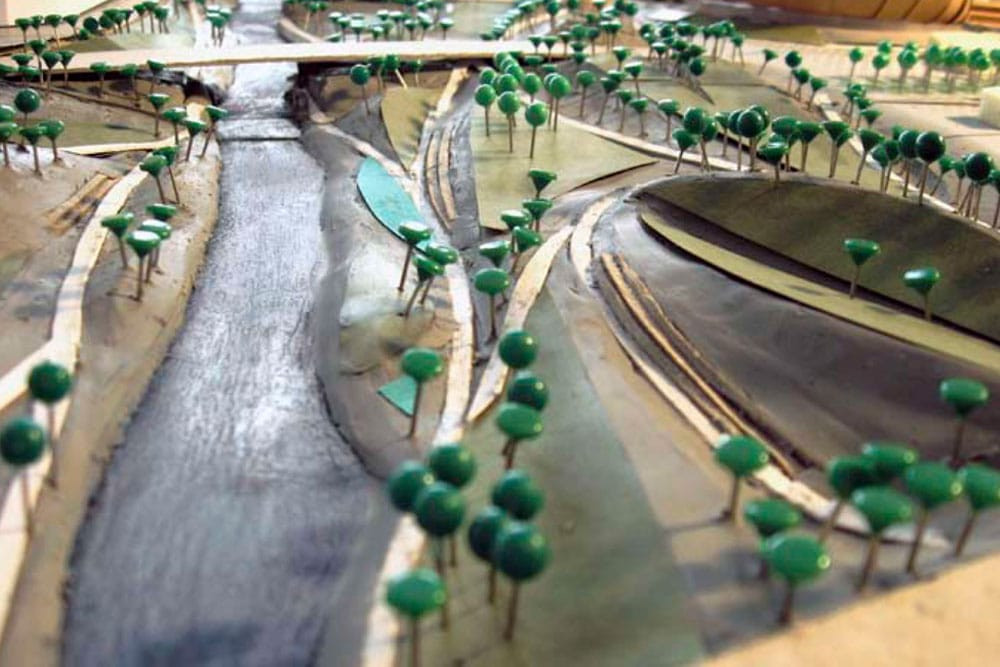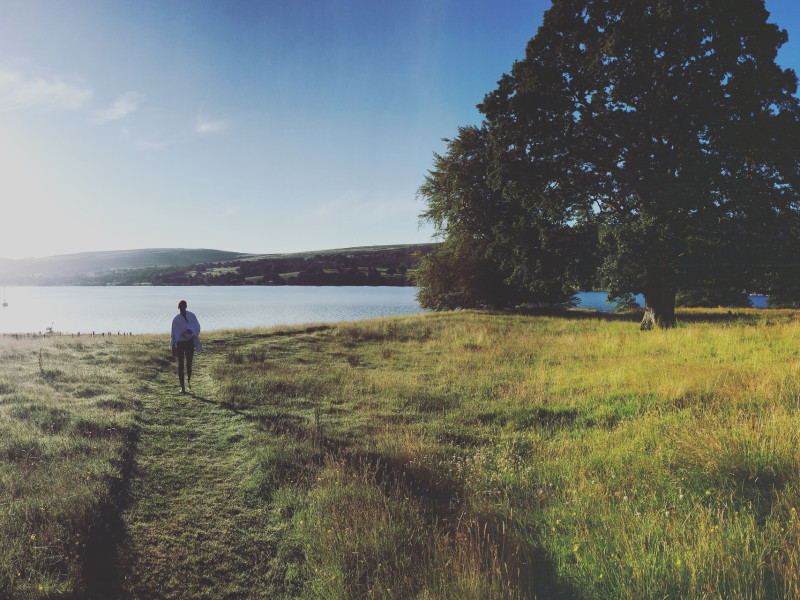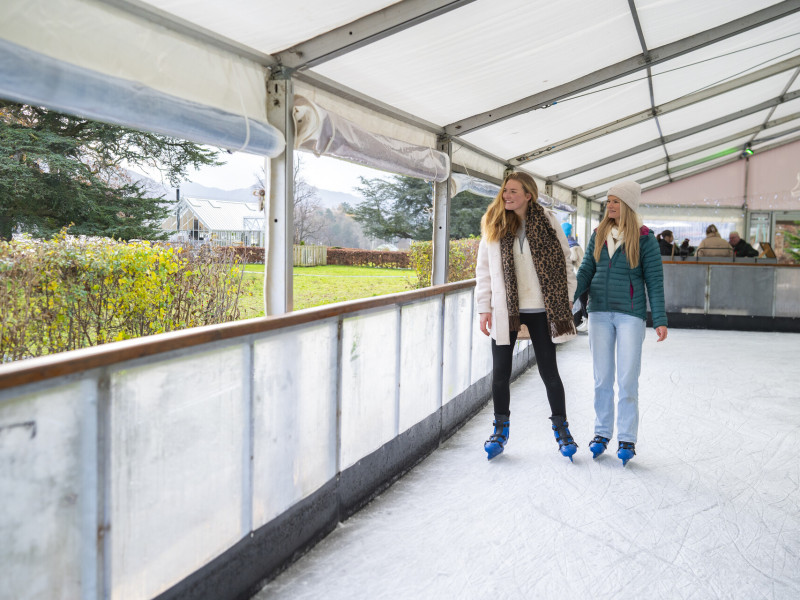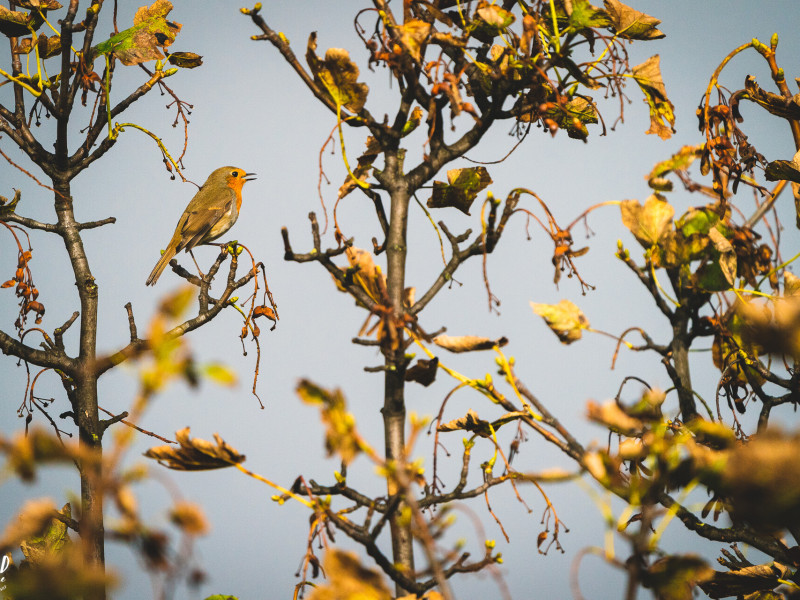Laurel Truscott Landscape Architect
(8 minute read)
With a name that evokes an aromatic tree with glossy evergreen leaves, perhaps Laurel Truscott was always destined for a career in landscape architecture. Growing up amidst the wild beauty of the Lake District – with two landscape architect parents – certainly helped, as did her time working on projects as diverse as the Olympic Park and rewilding a meadow. As she realises her vision of landscaping our new Outside spaces, we caught up with Laurel to talk boosting biodiversity, surprise planting and blurring the boundaries between outdoors and in…
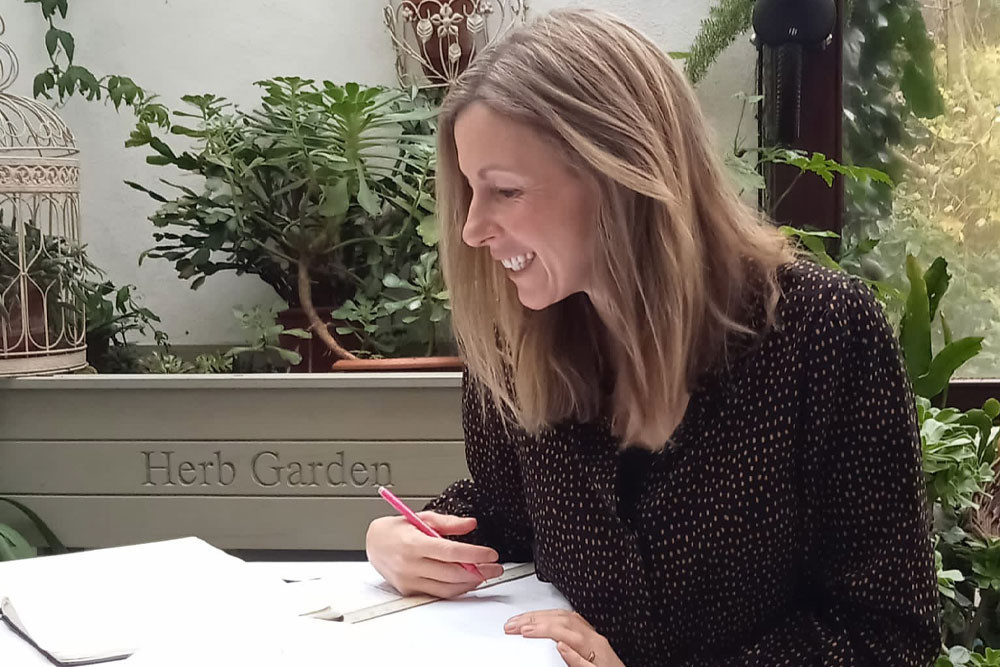
Growing up in the Lake District cemented my love of landscape and the natural world, but also the contrast between urban spaces and the wild environment.
The Lake District setting is embedded in me. I love the stillness of the water and the dominance of the mountains and the matrix of colours – all the different tones of greens and warm greys. It’s just magical.
Both my parents are landscape architects so I grew up immersed in that world, and went on to study landscape architecture at university. After my studies, I moved to London and worked for LDA Design, a multidisciplinary practice of urban designers, landscape architects and planners. As part of the LDA Design team I worked on a number of exciting projects, including the Olympic Park. It involved some urban design, some landscape architecture, some architecture.
I loved working on the designs for the Olympic Park. We spent months in a studio coming up with ideas and making models. But it was the post-Games bit that interested me most. When the hype was over, we wanted to ensure that the lasting legacy really engaged the surrounding communities with incredible open spaces, event spaces and plots for new buildings.
On a completely different scale, another favourite project is my most recent – designing the gardens around a house and transforming a field of grass and rubble into a biodiverse wildlife haven. It’s within the Arnside and Silverdale AONB, so it’s going to be meshed into a network of incredible biodiversity. We’re using Red Pole cattle to graze the field because they’re particularly brilliant for enhancing colonisation of wildflowers: the way in which they tug the grass and disturb the ground with their hooves create little pockets of bare soil for seeds to fall into, and they eat certain weeds and focus on eating the coarser grasses.
I’m learning so much about how to really enhance a site for biodiversity. There’s been a real step change in the way we think about the natural landscape, improving biodiversity and using native species since I started my career 20 years ago – and there’s much more support available.
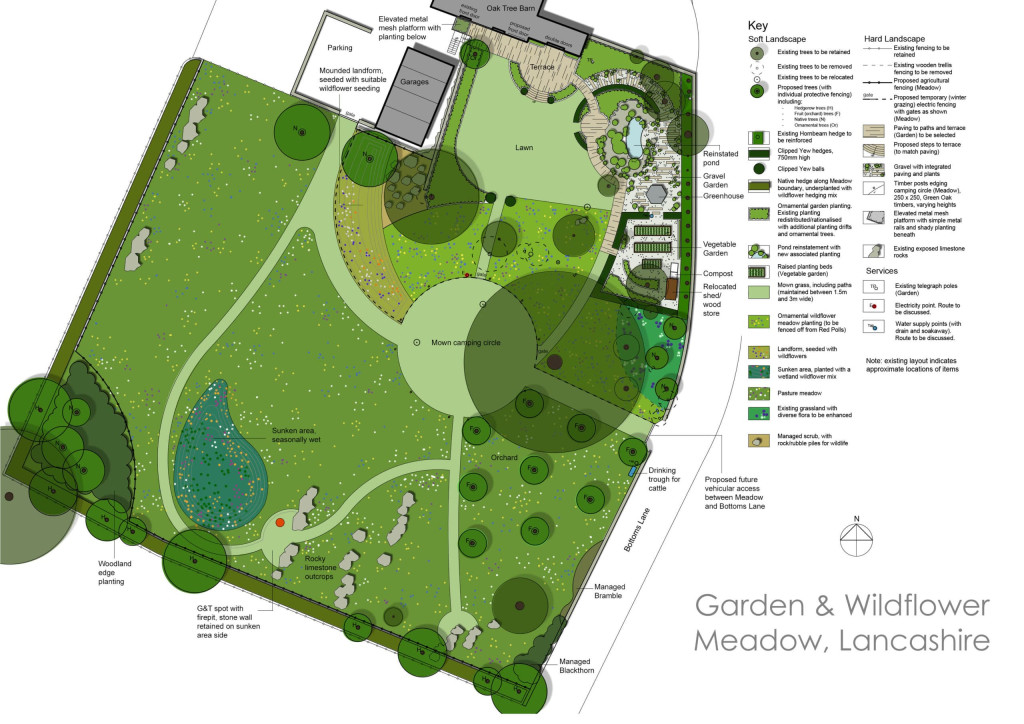
I’m learning so much about how to really enhance a site for biodiversity. There’s been a real step change in the way we think about the natural landscape, improving biodiversity and using native species.
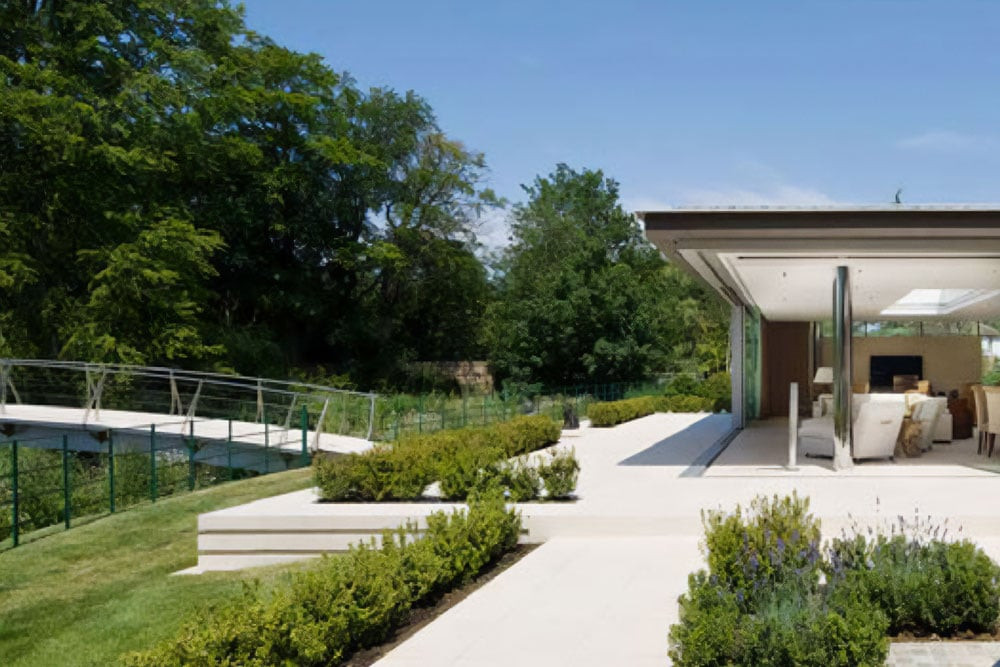
I always think about the atmosphere and surroundings of the site, how the site works, who’s going to use it, what the client wants and – crucially – will it work in the future? Unlike architecture, the landscape is continually evolving, so the whole maintenance side of things is more important than ever. You can’t just present a beautiful garden and say, ‘There you go, that’s it. All done’. One of the wonderful things about gardening is that it’s going to get richer and better, but it does also need taming and looking after.
My design philosophy is centred around attention to detail and simplicity. I think the best designs are those that don’t look like they’ve been imposed on a site. They work with it; they look like they were meant to be there all along. It’s about tying together disparate elements to create a simple palette of materials and plants that respond to the locality. And creating moments of delight.
I love adding unexpected elements to a landscape; like a really special ornamental tree that perhaps looks just like a tree most of the year but suddenly you’ll get to autumn and there’ll be this vibrant colour or these incredible berries.
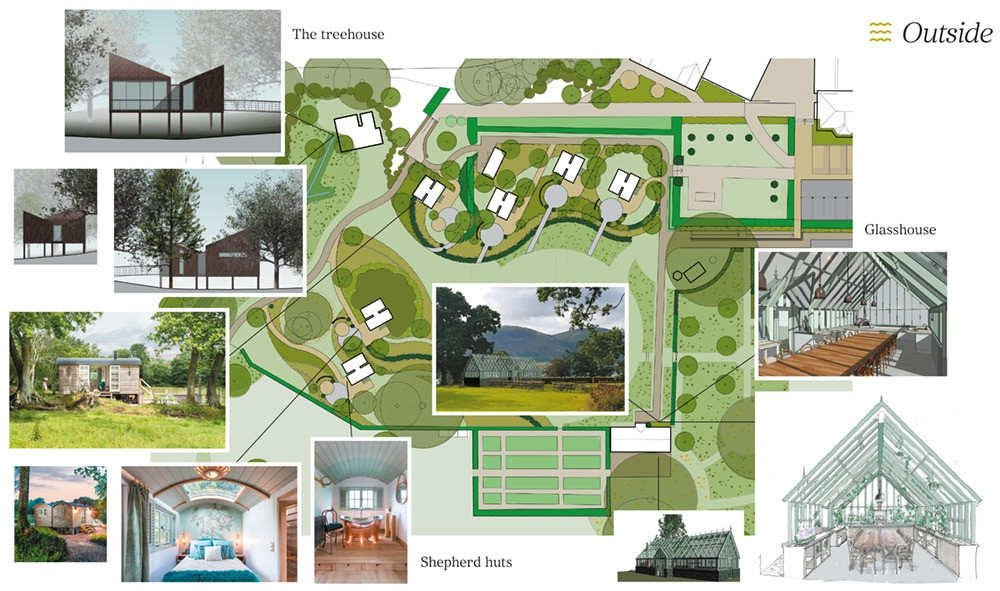
When I saw the plans for Outside at Another Place I just thought, ‘Oh my gosh, this project looks amazing. I’d be so privileged to work on it.’ And I am privileged to work on it – it’s such a beautiful spot.
The Another Place guests obviously love the outdoors and the connection with the lake, and I could see that when I visited; the way people were leaving the hotel and going straight down to the jetty, walking off through the meadows to the Sheep Shed to put on their wetsuits and go paddleboarding. I feel like guests’ gaze always goes to the lake first; they’re constantly searching it out. So I really wanted to reinforce the connections between the hotel and the lake with my designs.
One of the challenges – and it’s a good one – is that we need to provide some element of screening to create private, enclosed spaces for the guests, yet maintain these open views to the lake. So I’ve been working on building a feeling of enclosure and privacy but still an awareness of the wider landscape.
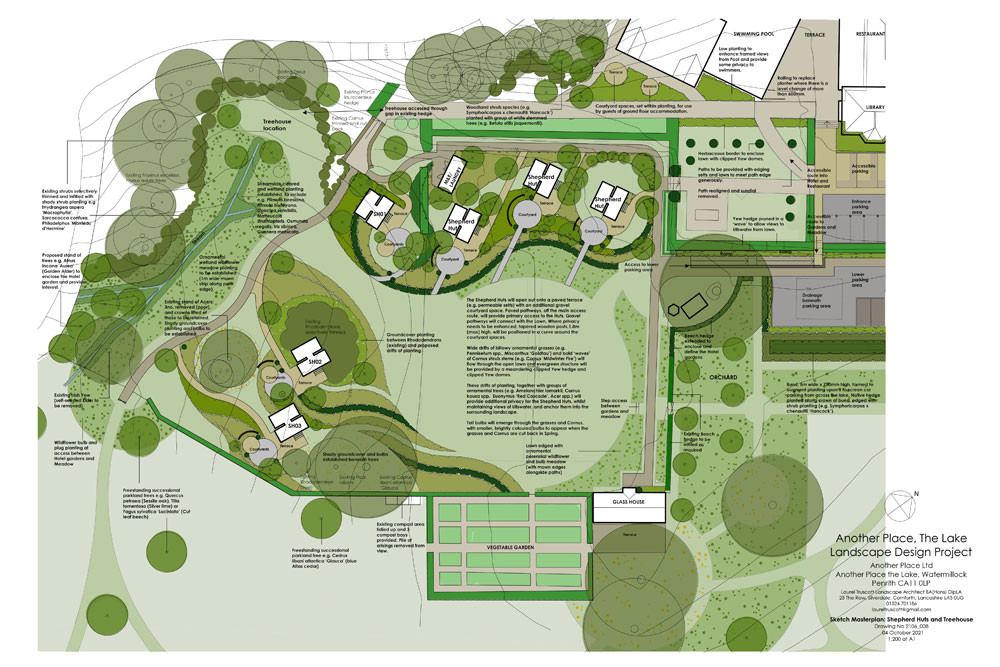
Unlike architecture, the landscape is continually evolving. It’s going to get richer and better, but it does also need taming and looking after.
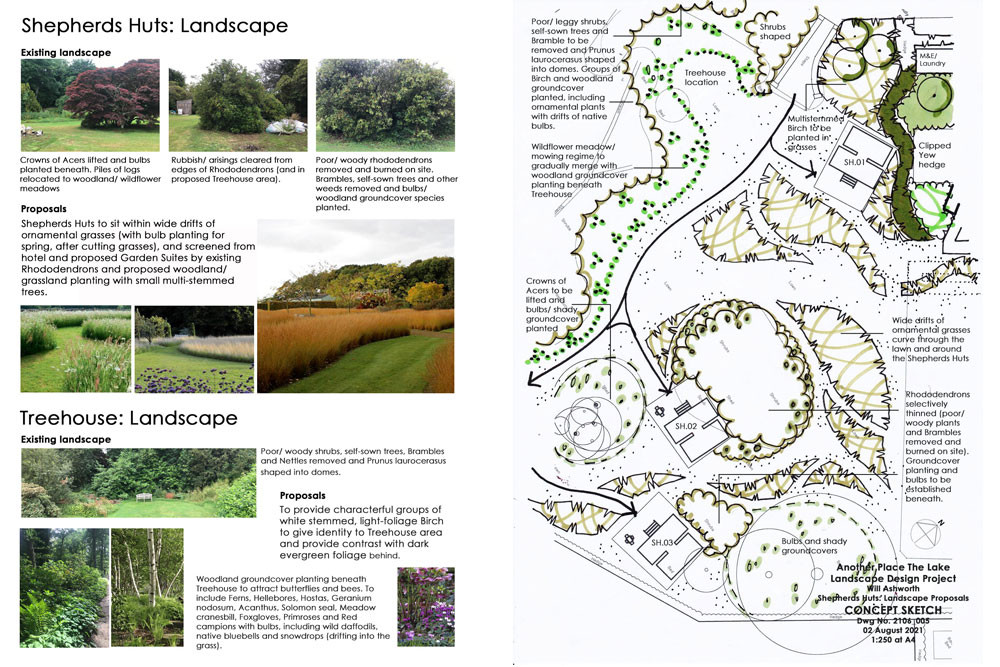
The idea is that the hotel will be embedded into more formal terraced gardens and then ‘hover’ above a wildflower meadow that overlooks Ullswater. So I’m using more structured, evergreen, clipped yew, beech hedges and shrub domes around the site as the basis for my design, with swaying sweeps of ornamental grasses, waves of coloured stems like Dogwood, and flowering bulbs poking up through.
I love combining structure with looser planting; I think the two work brilliantly together – blending that solidity with movement. And it means that all year round you’ve got the essentials of the design even when the ornamental planting comes and goes. There’ll be seasonal changes with the bulbs and the special ornamental trees located around the site, which again will change through the seasons, and then the hard elements will reflect the local materials and colours that you find naturally throughout the Lake District.
I’ll be incorporating one of my favourite ornamental trees into the design, called kousa ‘Chinensis’. They’re smallish (we have to be careful about views), beautifully-shaped trees with tiny handkerchief white flowers. Then there’s Euonymus Red Cascade, which looks incredible in autumn, plus different types of rowans with the bright red or muted pink berries.
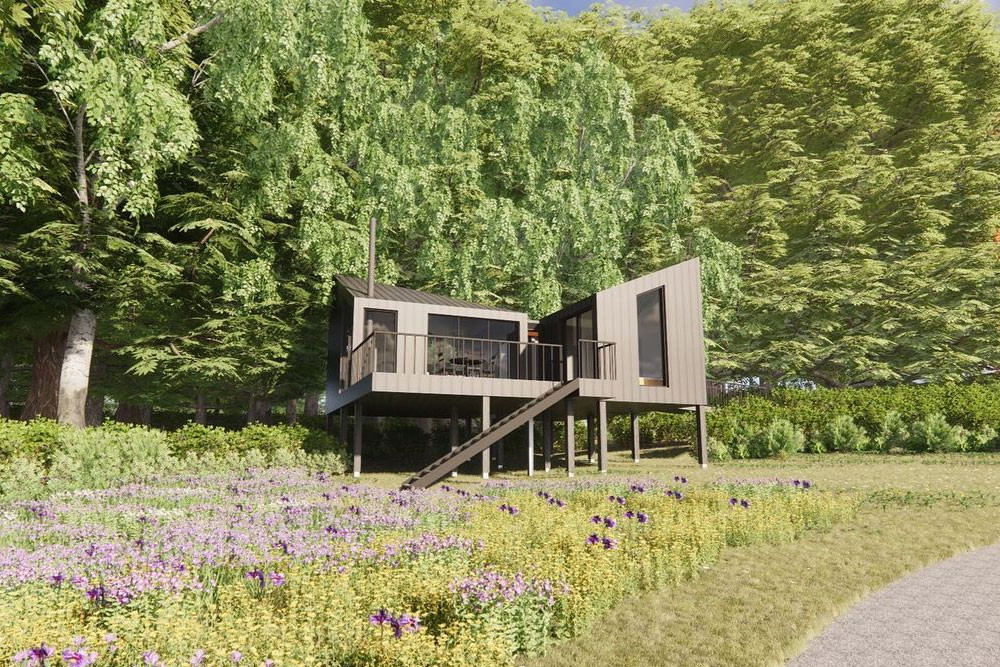
The treehouse has this evergreen backdrop, but there’s an area that’s a bit more open where I wanted to use the light foliage of birch to create a layered feel. So when you’re in the treehouse, it’ll feel like you’re in the middle of woodland.
We’re really anchoring the architecture of the Outside spaces into the landscape, and constantly keeping biodiversity in mind. I’m hoping we can turn the fields in front of the hotel into a meadow by naturally establishing some native wildflowers with big wide mown paths linking different areas and some orchard planting by the Glass House.
It’s really important to make sure we’re planting for the future, so we’re doing successional planting of trees like Cut-Leaf Beech and Walnut across the wider setting. There will also be some fruit trees and nut trees. They’ll take a while to bear fruit, but eventually they’ll be used within the restaurant kitchens.
The hotel will be embedded into more formal terraced gardens and ‘hover’ above a wildflower meadow that overlooks Ullswater. I’m using more structured evergreen, clipped yew, beach hedges and shrub domes around the site as the basis for my design, with swaying sweeps of ornamental grasses, waves of coloured stems like Dogwood, and flowering bulbs poking through.
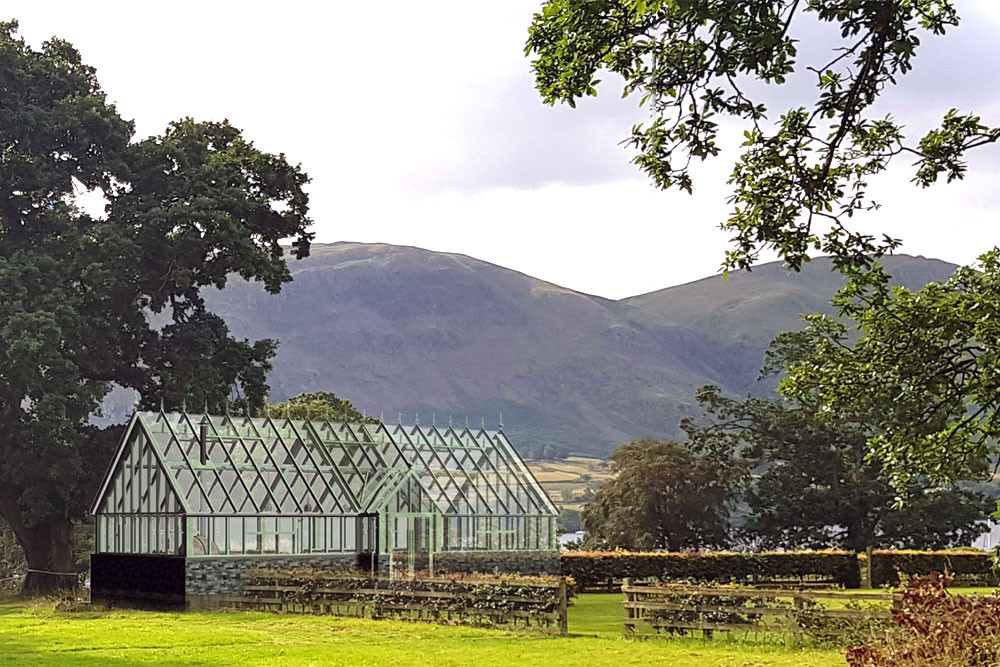
Scent is always a consideration. I often place certain plants around front doors or access points. There’s an evergreen shrub called Sarcococca, and it’s got these really fragrant little white flowers which, in the mid-winter when nothing else is happening, smell like an incredible perfume.
I want my designs to work year-round. You can get away with a lot in the summer but in the winter, you’re not going to have those beds crowded with colour. At Another Place, we’ll have the evergreen structure and grasses which will be strong enough to carry the design, with little pings of scent or colour or flowering bulbs popping up.
There’s a lot more to think about than you might first realise. Do the colours work? Does the usability work? Have you thought about the sustainability element? The paths need to be accessible for pushing a trolley, buggy or suitcase along them. You also have to make sure they’re suitable for the heavy rainfall that you get in the Lakes. Slate is an obvious local material, but there will be areas where we use decking too – probably composite or recycled timber, which is very sustainable.
Another thing we’ve thought carefully about is the lighting, which will be really sensitively located, downward-facing and low-level to minimise light pollution. We never want it to look like the bright paths are cutting across the landscape.
Ultimately, the surrounding landscape is what makes each project unique. You can never look at a space in isolation – you’re always looking outside and in and making sure the two marry beautifully.
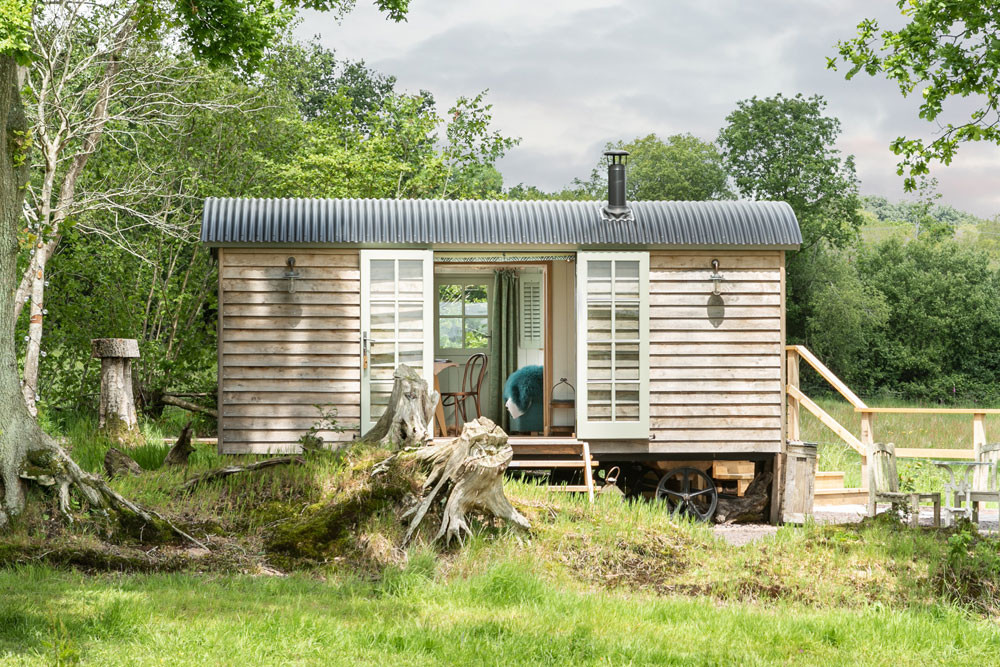
Discover more about our outside rooms and spaces in our Outside blog post. As well as the different rooms at Another Place, The Lake. From treehouse and shepherd huts to family suites, lake-view rooms and dog friendly rooms.
Book your room online.
