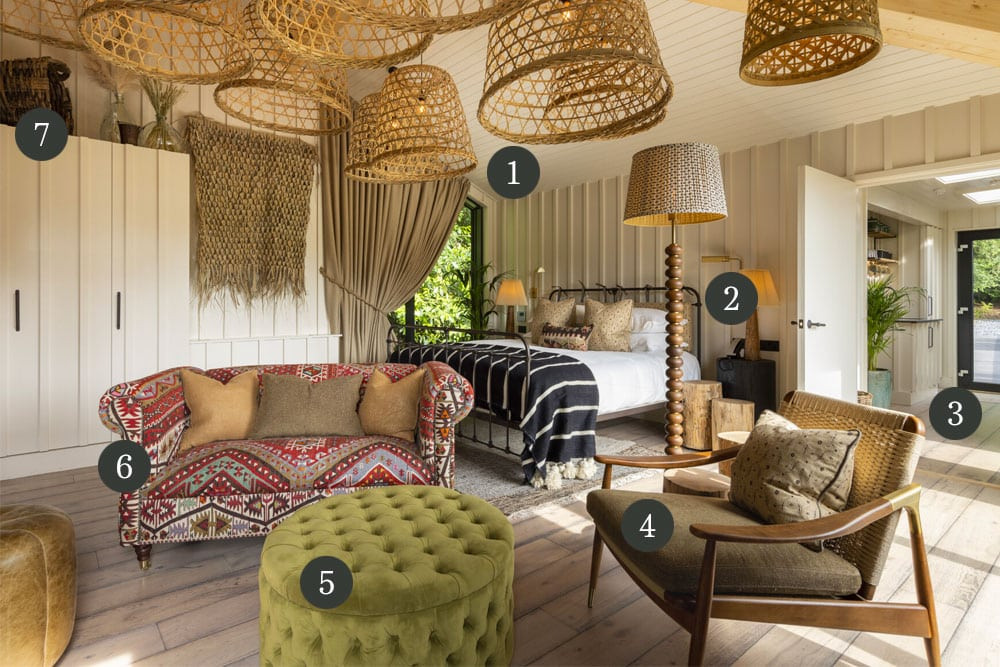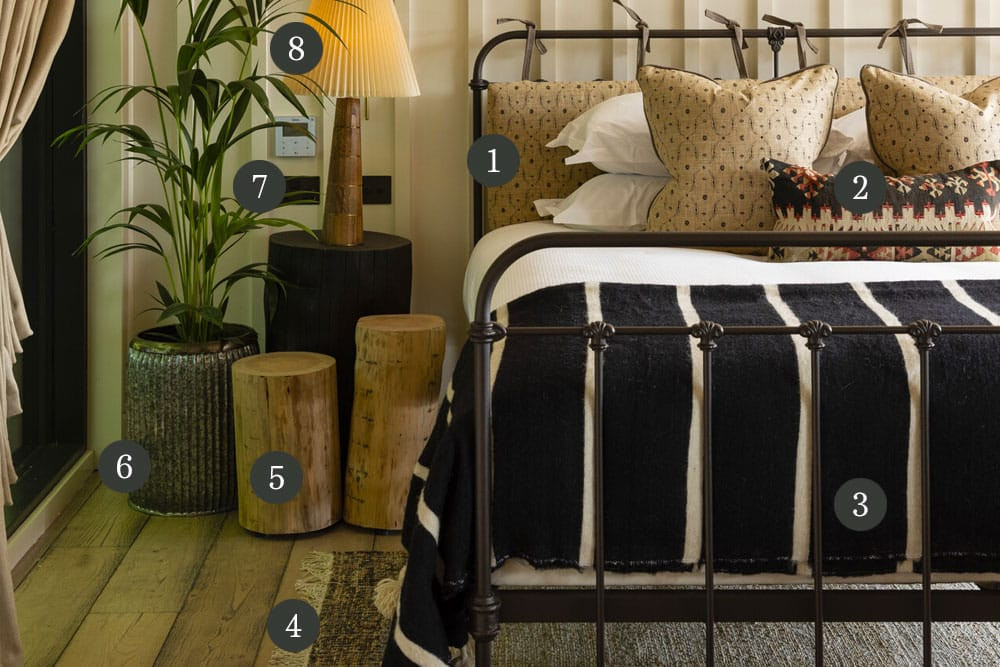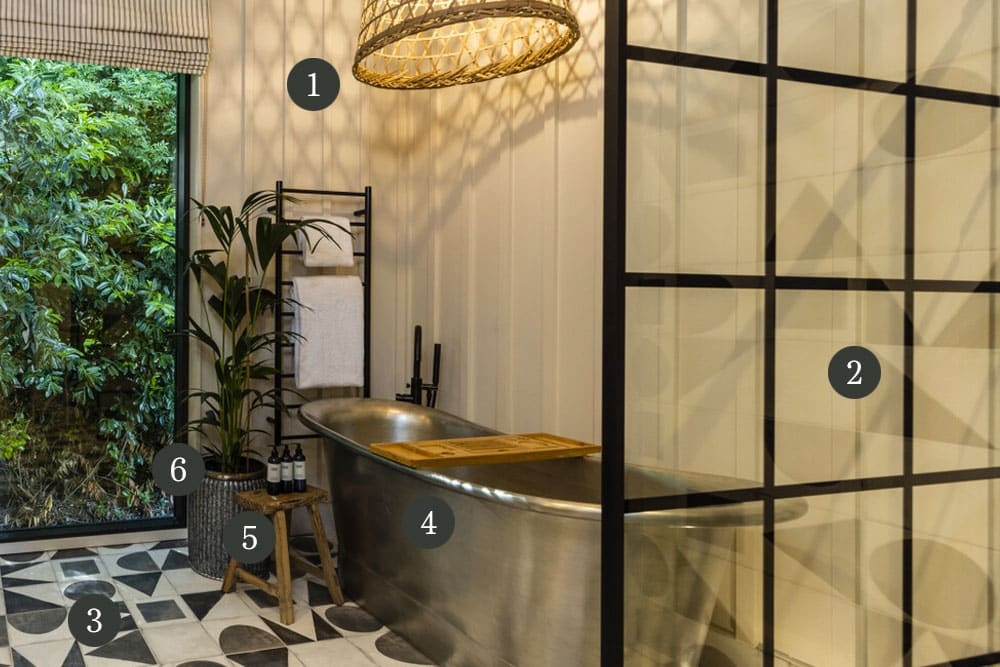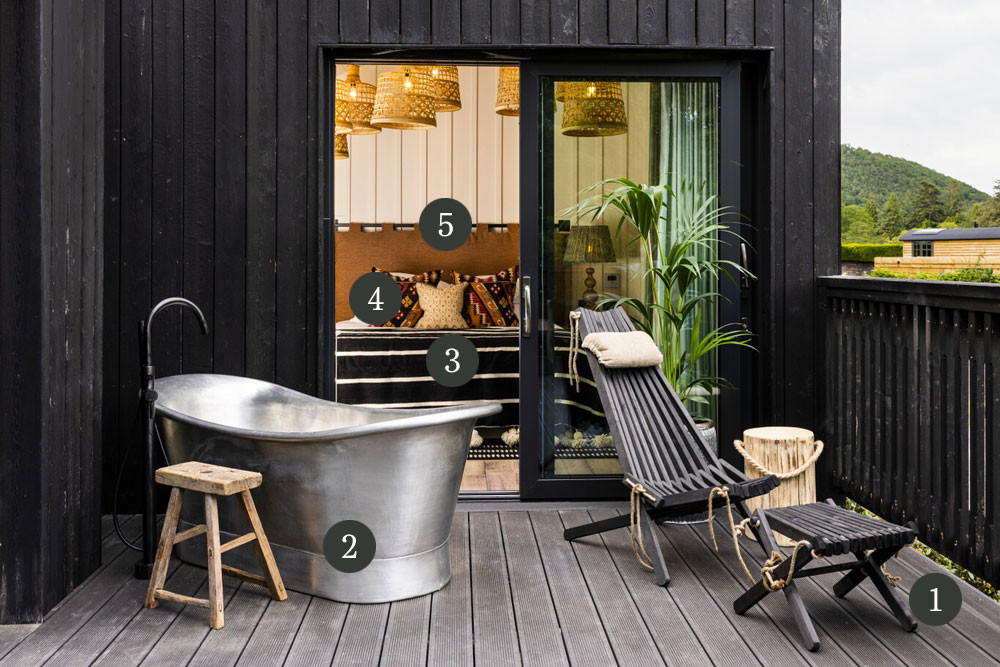Interior style guide: the treehouse
Designing the treehouse
Matt Hulme’s design for our new series of Outside spaces all have the landscape at its centre. Broadleaf timber flooring, large scale rattan lampshades hanging from the oak rafters and natural textures fill the space, echoing the trees outside.
Inside you’ll find a freestanding bath, floor to ceiling windows framing the landscape and carefully considered comforts. Matt Hulme reveals the local suppliers and talented craftspeople involved and how you can get the treehouse look at home.
Bedroom one

1. Lampshades
Tine K Home
Madam Stoltz3. Reclaimed Timber Flooring
Broadleaf Timber Floor4. Armchair
Soho Home5. Ottoman & Footstool
Bespoke from Clayton Contract Upholstery6. Vintage Kilim Sofa
London House Rugs7. Accessories
Relish Lifestyle
Peterborough Festival of Antiques
Bring your partner, friends, or gather the family. Our treehouse has two double bedrooms with space for an extra bed.

2. Vintage kilim cushion
Etsy3. Bed throw
Maud Interiors4. Vintage rug
Peterborough Festival of Antiques5. Tree stump bedside table cluster
Bespoke from apt studio6. Vintage planter
Etsy7. Sockets and light switches
Corston architectural8. Wall light
Townhouse – Chelsom lighting
Access to the treehouse is by its own private walkway, elevated amongst the trees, the greens and browns of the surrounding trees and fells flow into the design inside.

Pendant light
Tine K HomeSanitaryware
Mayflower bathroomsTiling
Mandarin stoneBath
London EncausticVintage planter
EtsyMilking stool
Etsy
The treehouse is one of a kind, and the largest accommodation option available at Another Place

External furniture
Eco FurnBath
London EncausticBed throw
Maud interiorsVintage Kilim cushion
Etsy
A large outdoor deck houses a freestanding bath, while the inside features a log burner for colder nights.
Our new collection of spaces in the grounds of Another Place extends the hotel experience outside, whilst keeping the ease of hotel living.
Six shepherd huts, a two bedroom treehouse and a multi use glasshouse with pizza oven complete the collection. To discover more about Matt Hulme’s design decisions, read Designing Outside with Matt Hulme.